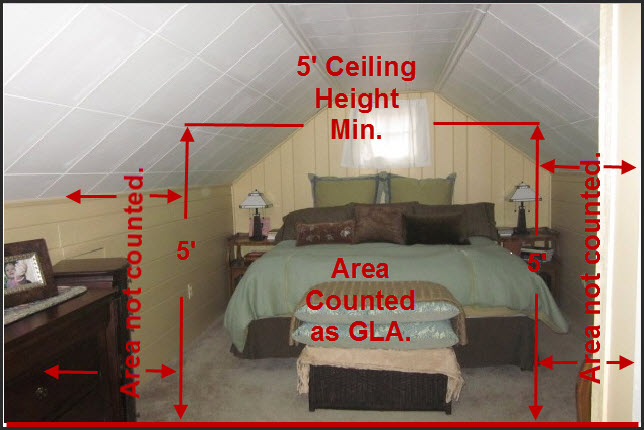 I’m guessing that this is one of those “Myths” that has been passed around for many years, and it’s one that I was taught. In case you’re not familar with the 5′ rule, it relates to the way upper levels are measured. It states that there needs to be at least a minimum of 5′ of ceiling height for the space to be counted as part of the gross living area (GLA). In the diagram above only the area that has a the ceiling height of 5 feet would be counted as living area.
I’m guessing that this is one of those “Myths” that has been passed around for many years, and it’s one that I was taught. In case you’re not familar with the 5′ rule, it relates to the way upper levels are measured. It states that there needs to be at least a minimum of 5′ of ceiling height for the space to be counted as part of the gross living area (GLA). In the diagram above only the area that has a the ceiling height of 5 feet would be counted as living area.
What Does Fannie Mae Say About the 5 Foot Rule
Fannie Mae doesn’t actually have any minimum height requirements (click link to read Fannie Mae’s selling guide) for upper levels, or for that matter any level. This guideline originates from the ANSI, which in 1996 produced a set of standards in relation to how a residential house should be measured. We’re kind of splitting hair’s here, because most appraisers follow the ANSI standards in their appraisal business, and thus will use the 5′ rule when appraising homes using Fannie Mae financing (but keep in mind it’s not a Fannie Mae rule).
Below is from Fannie Mae’s selling guideline regarding using “GLA” as a method for comparison:
Why Is This Important To Know
First, being that there is no national standard within the real estate community regarding measuring a home, it would be great if everyone was on the same page. This would create better and more consistent data within the MLS system.
Second, being that there is no Fannie Mae guideline set in stone, it’s important for appraiser’s (and other real estate professionals) to know that you’re allowed to deviate when calculating GLA. Fannie Mae is more concerned with consistency than the adherence of a particular guideline or rule.
Below is from Fannie Mae’s selling guide:
When Might An Appraiser Have To Deviate
There are certain circumstances that an appraiser may have to deviate from the standard that they use when measuring a residential house. Fannie Mae (as indicated above) requires that appraiser’s be consistent in their calculation of the gross living area (GLA). There are certain design styles that lend themselves to different interpretations as to what is GLA:
- Multi-Level homes when there is no clear indication of below and above grade area.
- 1 1/2 Story home where the upper level of sales listed in the MLS are being calculated for all of the floor area.
- Two-Story homes where the sales listed in the MLS are being calculated using the open space within second level area(s).
This can become very challenging trying to estimate the GLA for MLS listings, because there is going to subjectivity involved when calculating the GLA for the both the property being appraised and as well for the comparable sales. However, by being more concerned about being consistent rather then the adherence to a “rule,” you’ll produce an analysis that is more reflective of the market. A detailed explanation within the appraisal report as to why and how the estimates for the GLA were arrived at are required.
Until there is some national standard within the real estate community in regards to measuring a home, it’s important to help those involved in measuring homes for a living to understand the importance of adhering to a standard for measuring residential real estate.
No related posts.

{ 4 comments… read them below or add one }
I’ve been in the industry 15 years and keep learning new stuff reading your posts! It is shocking how little us agents know about appraisals when it come right down to it…
Craig, That’s exactly what I thought after I made the switch from selling to appraising.
above and below grade. Do you ever apply the basis of the entry door threshold as being the decision as to whats above and below grade. This might apply to a raised rambler or split entry house when all the actual house is above grade. Thanks
That’s a very good question Ray!! The scenario of using the treshold of the stairs would most likely apply to atypical properties, and if the appraisal is for a GSE I would most likely compare it to how similar properties viewed within the subject’s market area (GSE requirement).